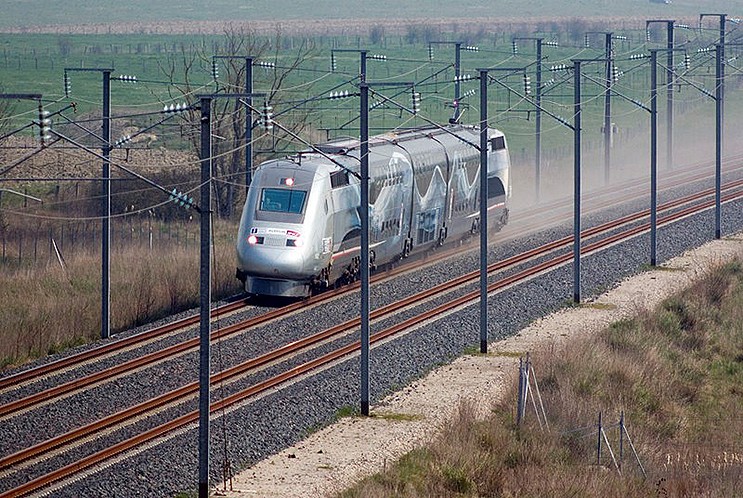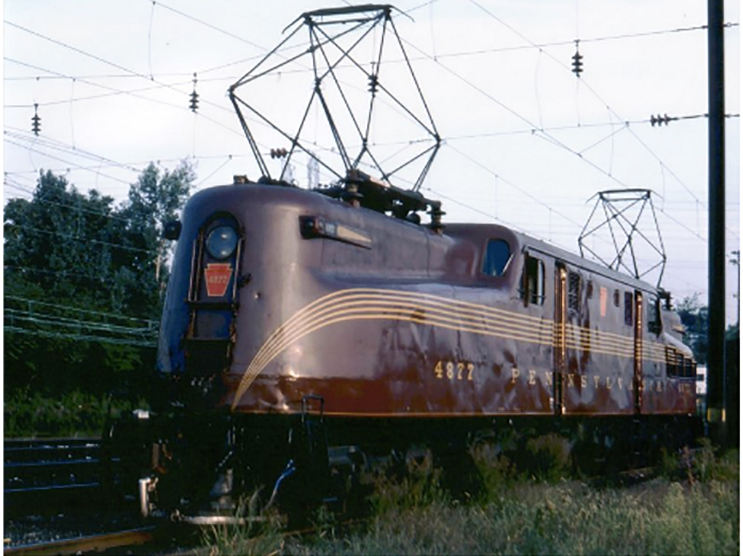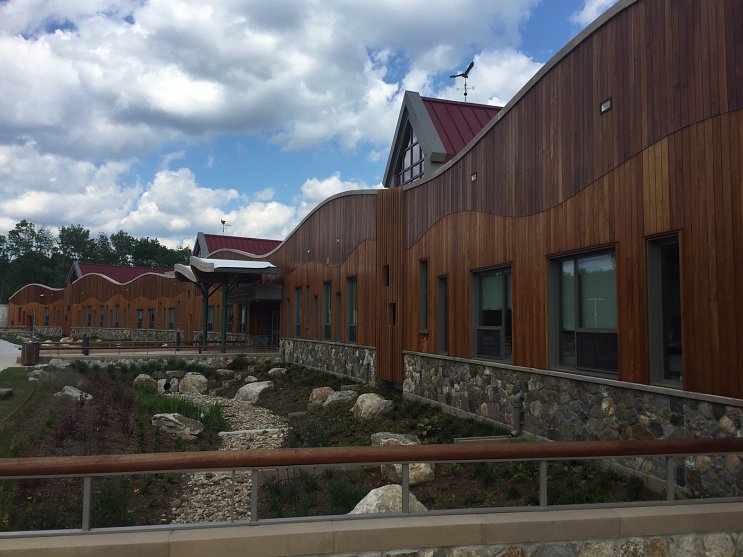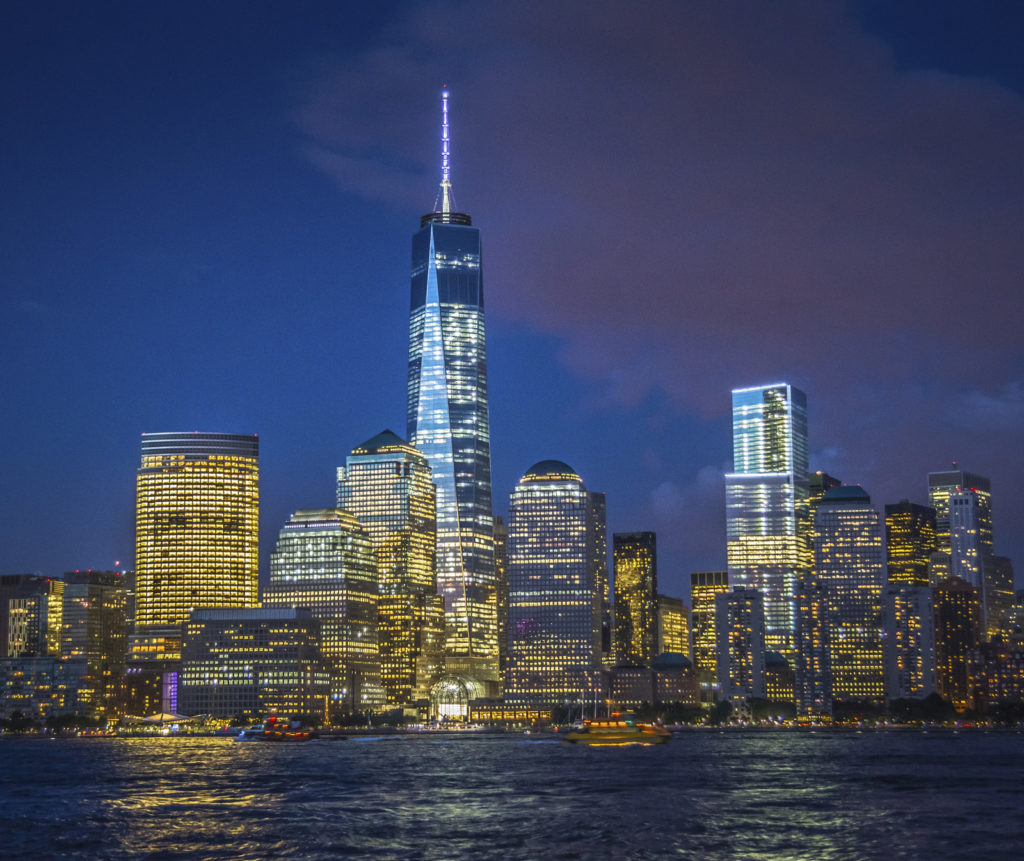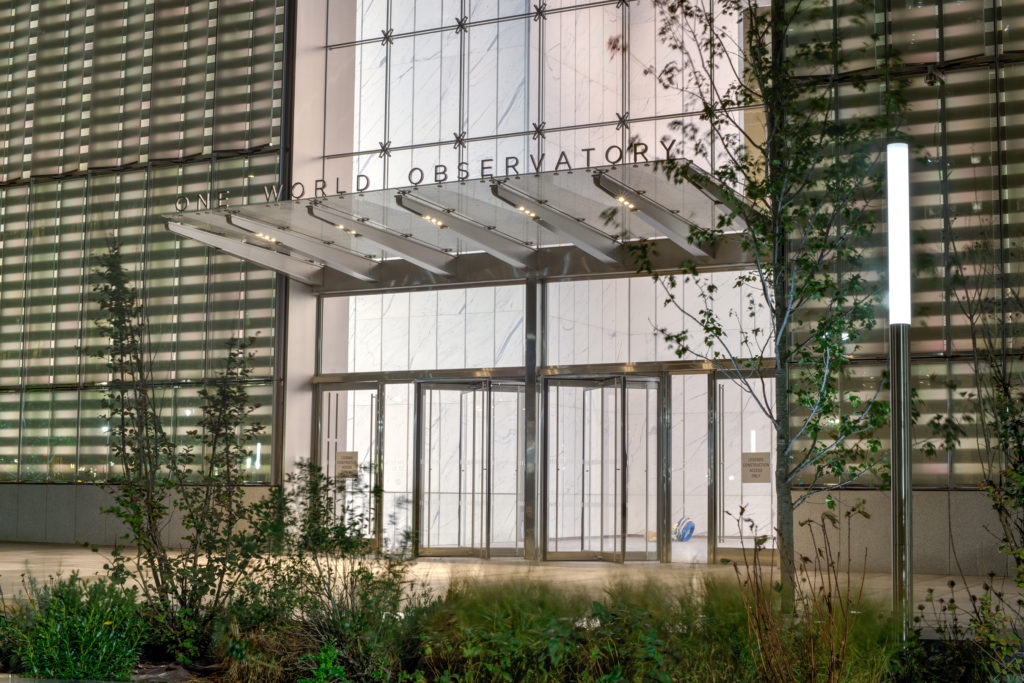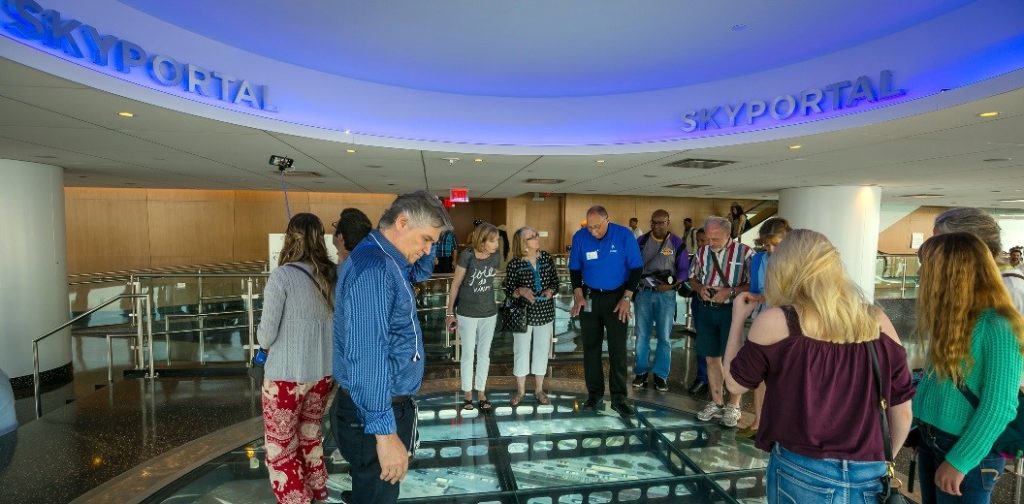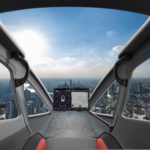Part Four will conclude this series and focus on how the Pantograph Barrier can be eliminated and increase train speed beyond 220 MPH. In review, Part Three of this series discussed why having electrified passenger trains that can go beyond 220 MPH is important to our infrastructure and can change the way people travel.
All electric trains require some system to continuously transfer large amounts of electrical current from a stationary wire (Catenary or third rail) to the moving train. In order to get rid of the pantograph speed barriers caused by vertical displacement of the wire, a new form of the catenary is needed that will not place uneven force on the catenary wire while still allowing for the transfer of electricity. Any force on the contact wire must be balanced by an equal and opposite force.
The Balanced Force Pantograph (BFP) is a new catenary and pantograph system that contacts the wire horizontally using two sets of contacts that face each other, as opposed to the single wire contacting vertically in current systems.
The shape and tensioning system of the current catenary wire are not ideal for horizontal contact. So a new type of wire is required that has flat surfaces on both sides for the contacts to ride on. This configuration also permits the increase in the size of the electrical contact surface and thus permitting a more consistent current transfer.
The BFP system must work with traditional pantographs as well to be commercially successful. It is not practical to build all new high-speed tracks and catenary for the exclusive use of locomotives equipped with a BFP system. In addition, it would be extraordinarily difficult to build a completely new right-of-way for 220+ MPH service. This is actually an issue that other solutions, such as the Hyperloop, have not addressed yet. In the United States, it is typical for all speeds of train service to share tracks. The BFP system must accommodate both current electric locomotives using traditional pantographs and locomotives fitted with the new BFP technology. The BFP system addresses this by making the bottom of its catenary wire curved so that it is similar to the profile of the current catenary wire and supports the use of current pantographs.
High-speed trains do not travel at top speed for many parts of their journey, because of the geometric realities of building tracks and practical limits on acceleration and deceleration. Typically, geography and congestion force train to slow down as they approach intermediate stations, interlocks, densely populated cities, and stations. The BFP is not needed at slower speeds below 200 MPH, so it only needs to be installed on sections of track that allow for 180+ MPH operations. This allows lower-speed trains using traditional pantograph technology and high-speed trains dual-equipped with current and BFPs to share tracks. The conventional catenary wire will continue to be used on sections of the track that are not suitable for high-speed operation. The BFP wire technology is designed to be retrofitted onto existing catenary systems and will permit seamless transitions from one catenary technology to the other.
Some reviewers have been skeptical that the proposed Balanced Force Pantograph and Overhead Catenary System concept can be made to work with current technology. It is possible to design and build a pantograph that can follow a wire in 3 dimensions and hold contact with the wire while traveling at 300 MPH. It will not be easy, however, tracking conventional catenary at 180 MPH and in three dimensions is already part of catenary inspections in Japan.
Other skeptics have expressed concern that the potential cost of the BFP is too high to make it feasible. The BFP system is undoubtedly more expensive to install than current catenary technology, but it allows for an increase in train operating speeds. This can have an enormous effect on the desirability of train travel and competitiveness with air travel. Building high-speed rail is already extremely expensive, and the balanced force pantograph does not significantly increase that cost. It does, however, improve the economics of high-speed rail which improves the viability of High-Speed Rail projects.
The intention of this series is to initiate a more extended discussion of the future speed of High-Speed Train Travel and to spark a discussion of the Balanced Force Pantograph system. Increasing the possible operating speeds of trains by solving the Pantograph Barrier is part of the path to designing and building trains that can more effectively compete with air travel and other future technologies such as the Hyperloop.
Click the links below to read parts one through three of this series.
Part 1 of 4: Of Pantographs & Wires
Part 2 of 4: Effects & Consequences
Part 3 of 4: Why Speed Matters
Frank has over 45 years of diverse experience as a Professional Engineer and is registered in 17 states. His experience includes electric power generation and distribution, microwave communications, public safety radio, SCADA, fiber optic communications, and railroad communications. Currently, Frank is a Lead Consultant with MACRO, a division of Ross & Baruzzini, in Chalfont, Pennsylvania. Over the last decade and a half, he has provided consulting and engineering services to SEPTA, AMTRAK, PANYNJ, Caltrain, NJ Transit, Delaware Port Authority, San Diego Transit, and many others. In addition, he has 4 patents relating to railroad technology.

