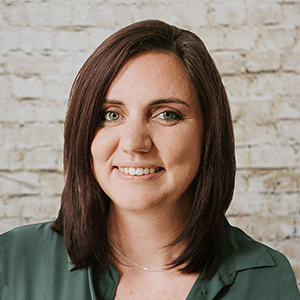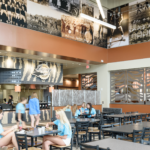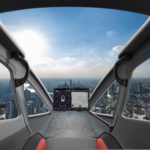As your responsible partner, we are dedicated to finding the most innovative and appropriate solutions that improve the quality of life and provide exceptional value to teachers, staff, and students. Our experts provide strategic master planning, consulting, design, engineering, systems integration, and commissioning for a wide range of specialty disciplines for public and private institutions.
A Focus on Long-Term Value
We understand that the challenges and vision of each school and campus is unique. Ross & Baruzzini works closely with educators, administrators, members of the community, and our design partners to meet these specific needs and create school environments that are both engaging and enduring. Our experience covers the full gamut of facility types involving renovations, new construction, energy studies and code consultation.
K-12 Education Expertise
We’re proud to serve scores of public school districts and private schools throughout the country, often working in partnership with top-tier design and construction firms. Energy efficiency, flexible space design, adoption of new technologies, and the safety and protection of students, staff, and campus visitors are increasingly critical to the foundations of our education system.
As our experience has grown, so have our capabilities and services, which allow us to consider all of these factors in our designs, providing a full-service approach from design through construction. Our approach to each project represents a collaborative effort, combining client expectations with our knowledge of design, construction, and regulatory issues.
Technology
As student enrollment continues to rise, educational facilities are becoming increasingly competitive in their efforts to attract and retain students, faculty, and staff. Now, more than ever, campuses must be on the leading edge of technology to support new methods of learning, research, and collaboration.
Whether you are integrating new instructional technology in existing spaces, upgrading the campus communications infrastructure, or constructing new facilities, Ross & Baruzzini can help you save time and lower costs on your next project.
Security
Our decades of experience have allowed us to work with campus planners, construction staff, and architects to carefully craft security solutions that balance the needs of public safety, premises liability, and campus vandalism issues. Understanding how various campus facilities interact with each other is key to the success of the security program, and it is common for the governing security principles to change substantially from one use area to the next.
MEP/FP
Whether it’s a library, classroom, assembly auditorium, or science lab, Ross & Baruzzini’s MEP/FP team creates student-centered environments that are energy efficient and sustainable without compromising comfort, indoor air quality, and required temperature and humidity conditions.
Our sustainable and energy-efficient designs start from the inception of the project and continue through the construction and final commissioning of all living systems. Whether large or small, we approach each project with the same commitment to quality design and client satisfaction.
Contact Our Our Team of Experts
Our multidisciplinary team can be a comprehensive partner for any education, laboratory, or leading technology project, bringing value and expertise to every solution.







