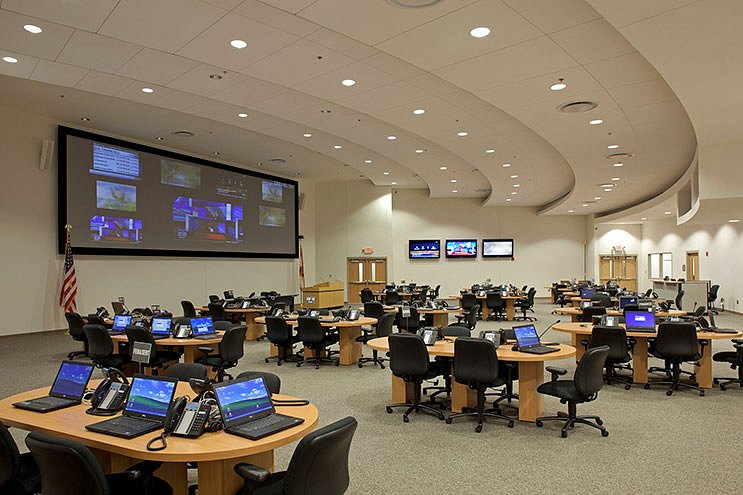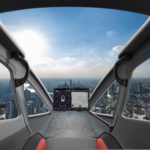24/7 operations, long shifts, sedentary work styles, inflexible workstations, glare, and noisy environments are just a few of the problem elements commonly found in many Emergency Operations Centers (EOC). As governments are placing increased awareness on the need for improving emergency response preparedness, Emergency Response leaders are seeking assistance in designing more intelligent work environments for their employees. These facilities should be designed to address “quality of life” issues associated with 24/7 facilities resulting in stress-reducing environments.

Emergency operators are basically the heart of the EOC response system. With this in mind, creating a comfortable work environment and giving the ability to easily control certain elements to its users is a major step toward reducing stress and fatigue. Through our exploration of a number of common problems encountered by operators today, we can begin to understand how even the smallest elements can have a significant impact on the comfort of its employees. Some of the key elements in creating thoughtful design include:
- Flexible and Ergonomic Workstation Design: Most EOCs consist of shared workspaces which make it difficult to personalize and organize. One possible solution is the use of mobile pedestal files that allow employees to keep files and personal items in separate storage when a shift changes. It is also important to design a work area that offers variances in height and weight from user to user and provides adequate space to perform, yet be designed so that equipment is within reasonable reach to reduce excess “traveling”.
- Indoor Air Quality and Controls: Personal Environmental Controls have been the answer in many of the EOCs we have designed. These units can be incorporated into the operator’s workstation offering both heat and air circulation to help maintain individual comfort levels. A single unit with a fan, heat panel, and control devices is operated by individuals on their work surfaces. Some systems may be tied into the building’s HVAC system and others work through air recirculation. Maintaining air quality per ASHRAE Standard 62.1 is also critical to creating an optimal environment.
- Lighting and Daylighting: At the personal level, it is very important, not only to allow the operator to work more comfortably at their station but to also help reduce eye-stain when trying to read and do paperwork. This can be achieved through the use of task lights, which are adjustable, allowing the user to move and place the light exactly where needed. Lighting on a larger scale, such as in the operations center itself, can also have a significant impact. Lighting that is too bright or provided from the wrong type of fixture can produce “hot spots” on computer monitors and ceilings. In an attempt to try and eliminate this problem, many have chosen to function in very low light levels. While this may help reduce glare in the monitors it creates another problem. Low light levels make it difficult for operators, especially those on night shifts, to remain fresh and alert throughout the duration of their shift. A combination of indirect light fixtures and personal lighting at the work surface is helpful in combating these situations. The incorporation of daylighting into the operations workspace also enhances the environment.
- Acoustics: Operators performing day-to-day tasks, frequently located in close proximity to one another, can generate a fair amount of noise, at levels that can be very distracting. Finishes selected for the operations center play a significant role in reducing noise levels. Eliminating hard surfaces in the space will help absorb sound. Carpeting, well-placed acoustic panels, high noise reduction coefficient ceiling tiles and fabric panels on furnishings, and console partitions all work together to help capture sound and prevent it from reflecting back into the room.
- Space Configuration: Restrooms and break areas should be easily accessed so operators can reduce time away from their stations. Kitchens or break areas should provide quick access as well as provide an environment in which staff can relax and recharge. Providing comfortable furnishings and amenities such as refrigerators, ranges, microwaves, and juice machines allow staff to store and prepare healthier meals for themselves. This becomes even more important when operators are unable to leave the facility during working hours for meals. Supervisor’s offices and meeting rooms should also be in close proximity to the operations center to provide ease in handling day-to-day issues as well as serve as supplemental command centers during critical events.
- Amenity Spaces: Additional amenities spaces that have been incorporated into some of the latest EOCs, to benefit the health and wellbeing of its employees, are alertness recovery rooms, exercise rooms, and exterior gardens. Recovery rooms are usually designed with a bed for those needing to lie down to alleviate headaches or other illnesses and allow personnel to take a quick nap to rejuvenate when on round-the-clock shifts during heightened situations. Exercise rooms outfitted with treadmills, stair-climbers, and stationary bicycles have been made available so operators may work off stress during breaks and allow them to get some exercise when working long hours. Exterior gardens are also being incorporated to provide operators a place they may go to ease tension and have a change of scenery when needed.
Creating an aesthetically pleasing workplace that helps reduce stress and make long hours at work more enjoyable is of utmost importance. Designing an EOC as a complete functioning unit should provide: a plan that is thoughtfully organized for departments and employees, offer some control for individuals over their immediate work area, and create an environment that is both comforting and visually interesting. Careful selection of materials and finishes can reduce ambient noise levels, but also help to articulate interior architecture and reduce facilities maintenance costs. Adding visual interest with color and pattern, to public and private areas, helps add personality to what are often dull and lifeless spaces. In turn, this added character is often channeled through its inhabitants and reflected in their overall mood. With thoughtful design, it is possible to make drastic improvements to the overall health and state of mind of EOC operators.
About the Author:
Mike Shea, AIA, is a Senior Vice President at Ross & Baruzzini and leads the firm’s Mission Critical and Government markets. With more than 25 years of experience in planning, architecture, and engineering design, Mike specializes in technically oriented large-scale multi-disciplined projects and open-end contracts. Ross & Baruzzini has designed security and emergency preparedness systems for more than 200 public and private facilities.




