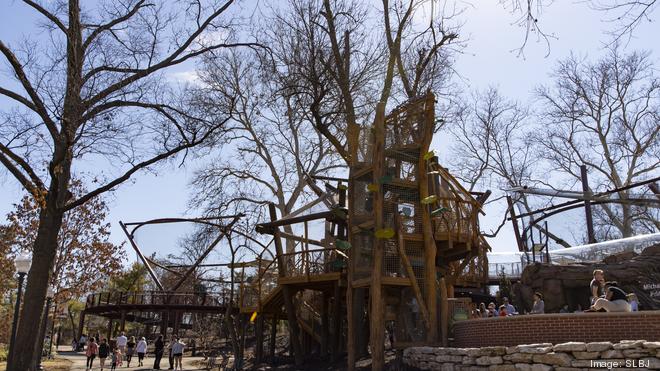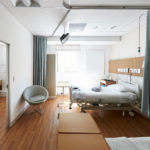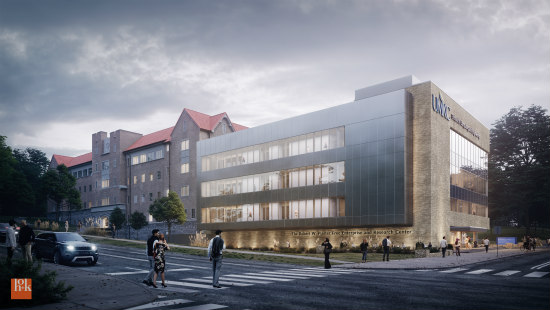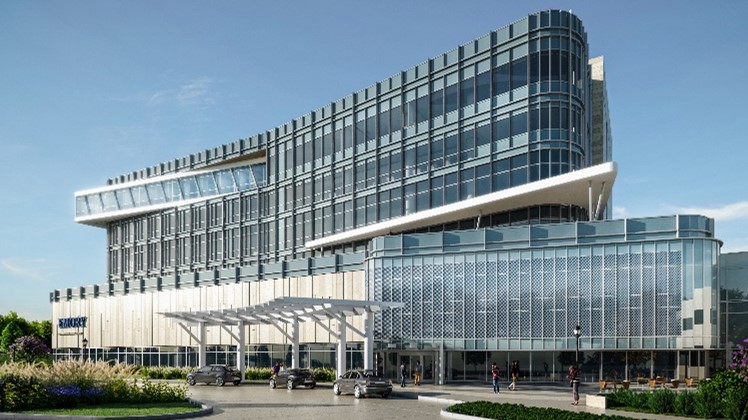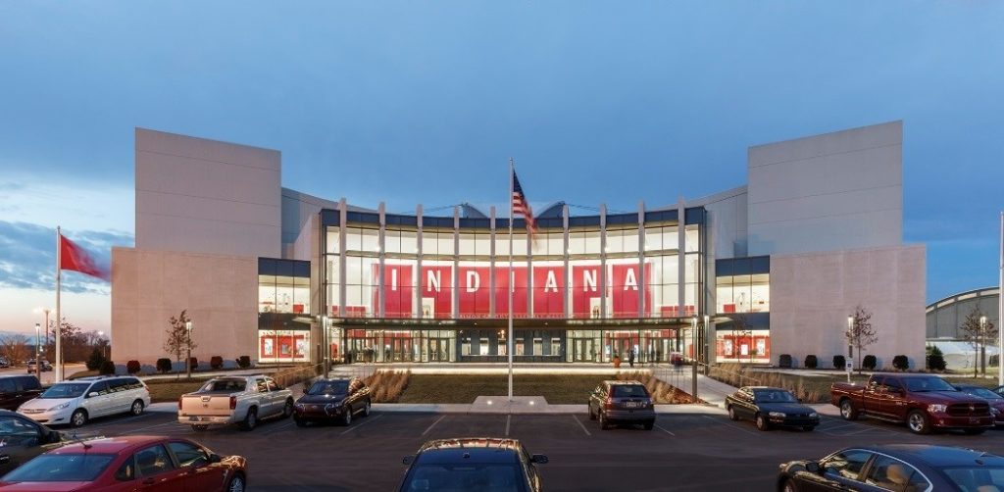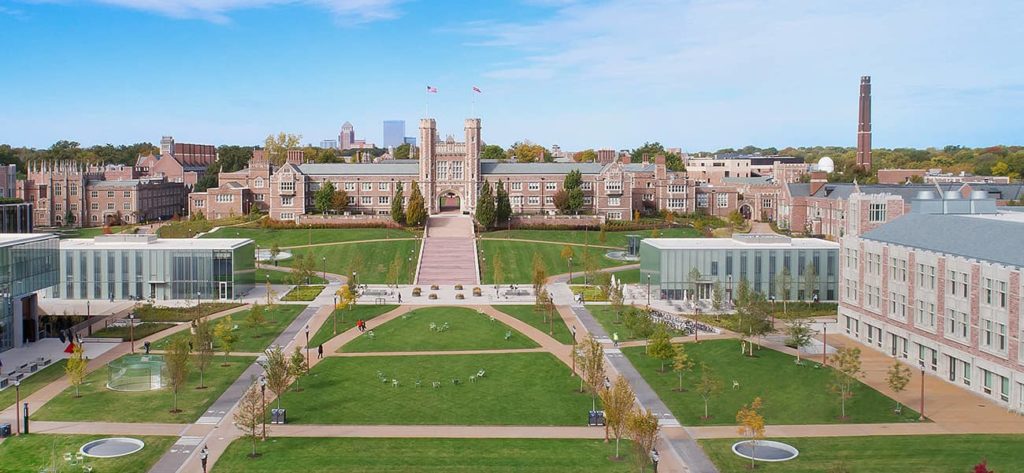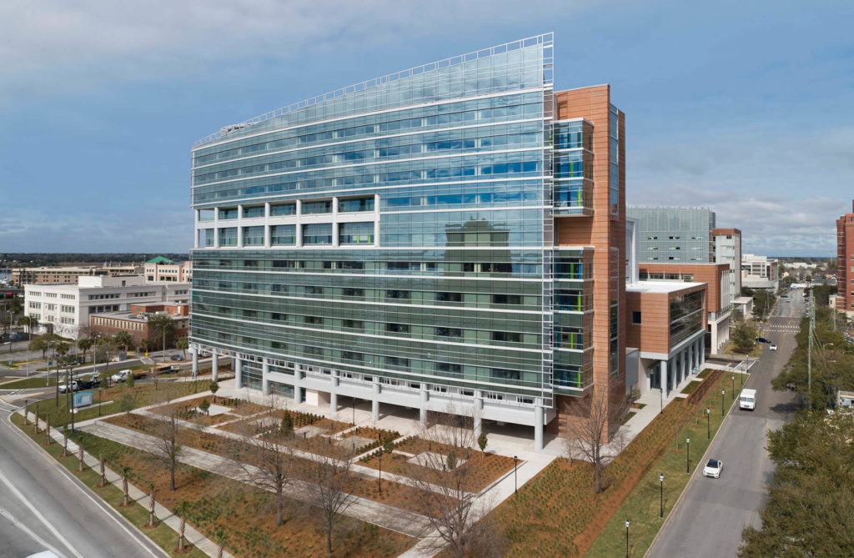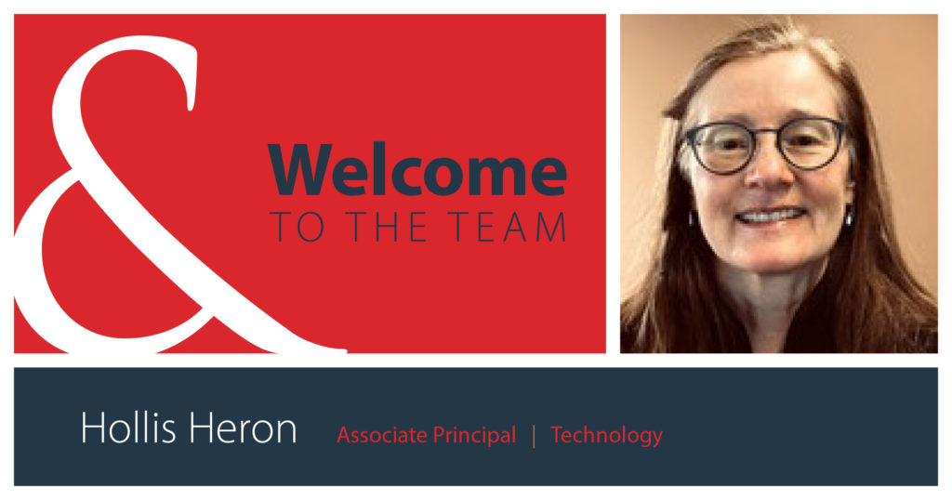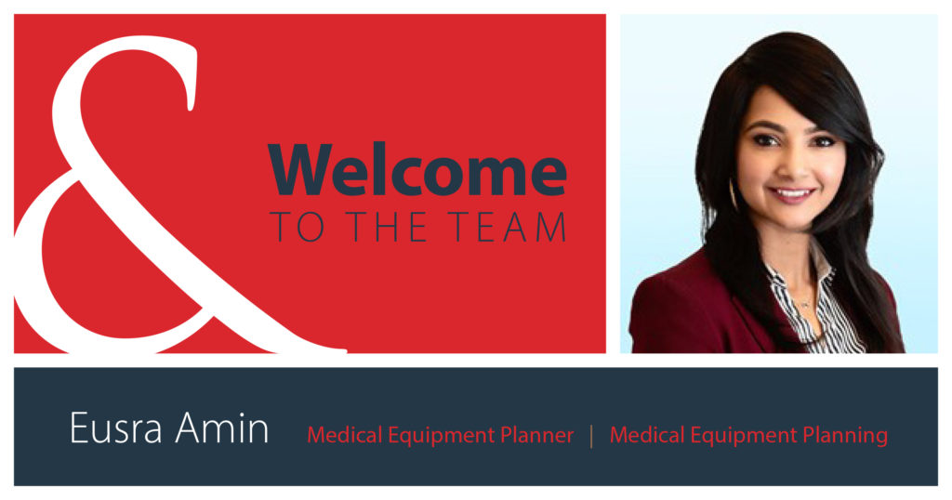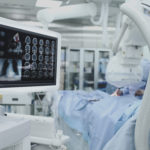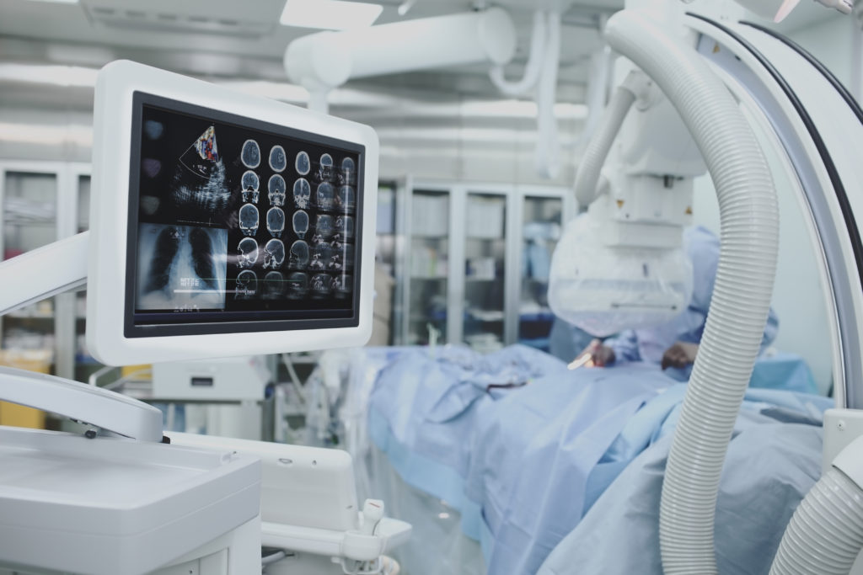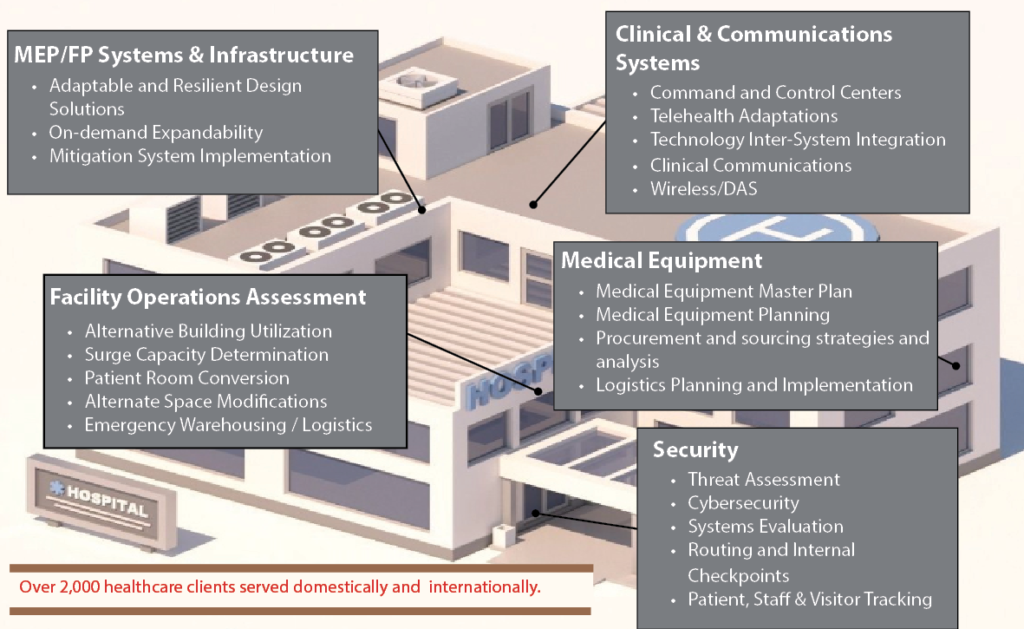“No one said it’s easy to do construction renovation in healthcare facilities, but it is vitally important to ensure that medical facilities can deliver the best care possible.”
Senior Vice President – Managing Principal Mike Shea and Vice President – Managing Principal Mike Swanson spoke with MedCity News on construction best practices in healthcare facilities:
There’s no doubt that stakes are high during construction renovations in healthcare facilities that demand 24/7 operation. After all, downtime isn’t an option during medical facility renovations when critical building infrastructure is keeping people alive. In the digital era where medical records are electronic and major medical procedures are performed using sophisticated robotics, electrical power and telecommunication services are vital for patient care operations during healthcare construction.
Adverse outcomes associated with the loss of building infrastructure could reduce staff and patient safety and increase the risk of litigation. For instance, active construction can stir up dust and debris, compromising building sanitation and putting patients at risk. With this in mind, construction teams must be hyperaware of infection control during construction in healthcare facilities.
Regardless, medical facilities still require routine maintenance and repairs — just like any other building. The stakes are simply too high in healthcare environments to execute the associated engineering work in a traditional way. Not all firms have the specialized skill sets and foresight to anticipate needs, investigate the facilities and infrastructure, and phase work appropriately. However, experienced specialty design and engineering firms can ensure the best possible care through advanced preparation and proactive, diligent processes.
Construction best practices in healthcare facilities
Here’s what successful engineering firms must do before starting medical facility renovations to be successful in maintaining seamless operations and patient care during construction:
- Conduct an on-site investigation.
Don’t rely on the building’s existing drawings and “as-built” documentation. Although this seems obvious, it’s too often bypassed for expediency to the detriment of the construction timeline and budget. To understand the scope of a healthcare renovation project, firms must do their own fieldwork and conduct interviews with facility management teams to ensure they have comprehensive, up-to-date knowledge of the building’s physical condition and its supporting utility infrastructure, equipment, and systems.
- Understand the environment.
Next, firms need to examine specifically where construction will take place. For instance, let’s say a firm is replacing electrical gear in a hospital. The firm’s team will want to thoroughly analyze the project location and adjacent areas, noting any limitations in equipment’s physical size, room dimensions, and system capacity. If any areas or operations would be adversely affected if power was lost during construction, teams should develop contingency plans.
Then, they’ll verify the safe transfer of power sources from normal power to emergency generators and back to normal power — all without disrupting sensitive equipment, automation and control systems, and operations. Firms need to consider what the true impact of an outage might be. Can users go without a system for a certain amount of time? If so, how long? This step requires a lot of team collaboration between contractors, owners, and staff members.
Firms can employ software like Autodesk Revit to create 3D models and lidar technology to map out spaces such as mechanical and electrical rooms. Armed with these resources, teams can better understand the limitations within the space and identify opportunities where infrastructure can be installed and routed to minimize disruption to other services.
- Develop phasing schemes.
Facilities don’t usually have adequate “swing space” available to maintain clinical operations during healthcare renovations. Instead, they must create the swing space through the use of temporary modular facilities or phased renovations.
Some projects can come with challenges such as floor space not being readily available to install new equipment, or the facility is not able to tolerate a power outage during construction. To solve the first challenge, an exterior area well can be creatively enclosed and repurposed to house a portion of the new electrical equipment, providing an opportunity for phased feeder cutovers and creating available space within a basement region. Then, a robust temporary generator arrangement can be provided in conjunction with separate distinct construction sequences to phase the work in a manner that can minimize downtime and construction costs and maximize the existing floor space.
Experienced healthcare designers must lead stakeholders through the process of developing phasing plans for the duration of the project. The phasing documents will evolve and become more complete as the project design develops and more information is obtained relative to the operation and critical utilities infrastructure throughout the site. The design team should solicit input from maintenance and operations staff at each milestone design phase so that the ramifications of construction and stakeholder obligations are fully understood and advance planning can be coordinated.
Firms must develop initial phasing concepts during the concept stage and refine them during the final design to account for the zoning of existing infrastructure; the impact on clinical operations, including infection control during construction; and the desired end state. Ideally, firms should complete the project in as few phases as possible while minimizing disruptions to operations and keeping overall project costs down.
No one said it’s easy to do construction renovation in healthcare facilities, but it is vitally important to ensure that medical facilities can deliver the best care possible. Design and engineering firms can follow these steps to ensure that repairs, maintenance, and renovations are completed on time, with safety in mind, and with as little disruption to operations as possible. The result will be a game plan that minimizes services disruptions and maintains operations throughout construction, reducing risks to the healthcare organization.
We can help guide your team during your next Healthcare MEP project. Contact us to discuss how our solutions can help keep operations running smoothly during a renovation.
